Inside the Domaine de Kerguehennec
The park surrounding the Domaine de Kerguehennec includes some 350 acres. As a result, you can spend several hours just wandering around the lakes, exploring the outbuildings, garden, and arboretum.
In addition, the castle itself is usually open in the afternoon. Entry is free and you can borrow a copy of the guide book in English, while you explore inside. The staff is super friendly and knowledgeable, but you will need to speak some French to communicate.
Let's have a look at the interior of the Domaine de Kerguehennec now!
For more info, explore the estate's website HERE.
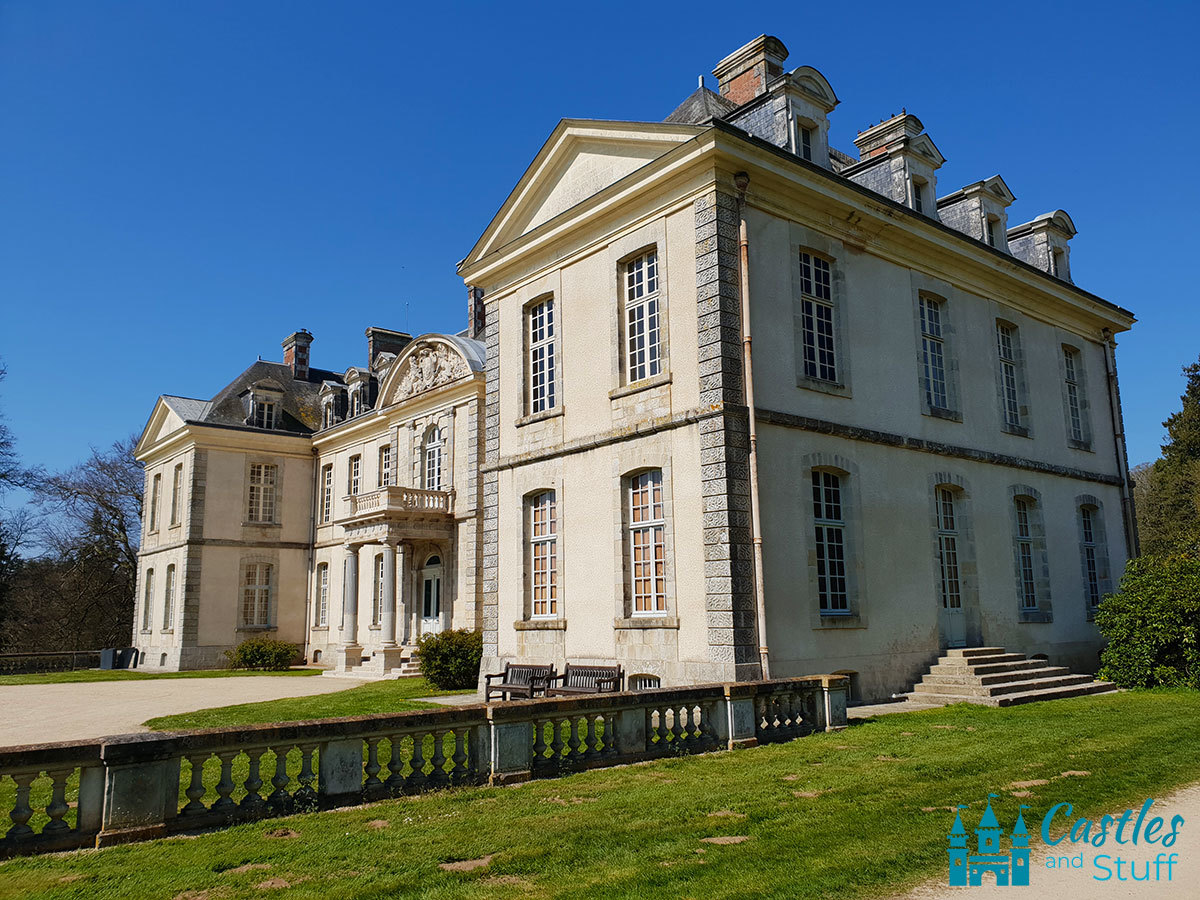
The Pecking Order at Domaine de Kerguehennec
Outside
Kerguehennec's blueprints include two floors, an attic, and a basement for the kitchen. Unfortunately, the first floor is under construction until the summer, therefore, I will post an update at the end of the renovation works. Generally, you cannot access the attic space. Just like in Downton Abbey, the attic accommodated the castle staff.
There are a couple of interesting things about how things worked in a castle at the time of Kerguehennec. Usually, the castle owners hired workers to tend to the animals, work the land, expert blacksmiths, stable masters, butchers, millers, and anyone else needed to complete the daily tasks to run the castle. These workers stayed in accommodations around the castle, or lived nearby. Above all, you would not find these workers inside the main building.
Working at the Castle
The owners also hired staff specifically for inside the castle. This included butlers, housekeepers, chauffeurs, footmen, pages, governesses for the children, cooks, ladies maids, and a host of specifically trained maids. These workers lived inside the castle (usually accommodated in the attic) and also ate there. Some of them wore uniforms and could be present in front of the family and guests.
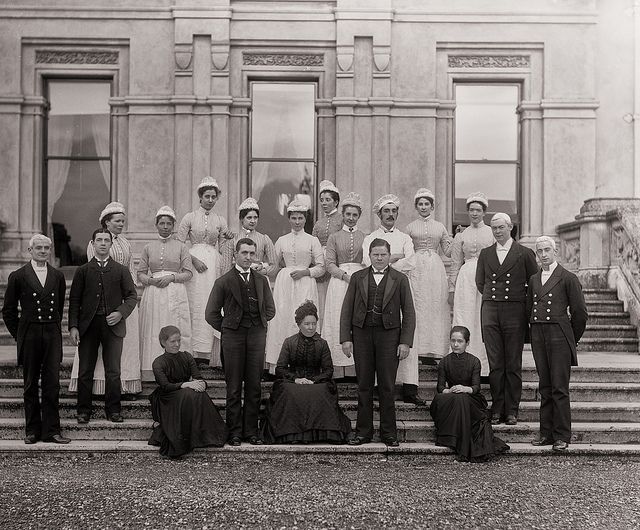
Castle Staff at Curraghmore House in Ireland
Image Source: https://sugarlyflex.pw/Curraghmore-House-meets-Downton-Abbey-THE-Chateauxs-THE-Manors.html
Others worked at the castle, but had to stay out of sight of the owners and their family. Consequently, they had to use separate staircases and entrances to move about. Hence, the expectation was to complete their work before the family was awake, when the family was out, or after they went to bed. Order of the day was to stay out of sight. Strict societal rules dictated ranks within the household. The size of the household depended on the size of the estate and the wealth of the owner.
The Ground Floor
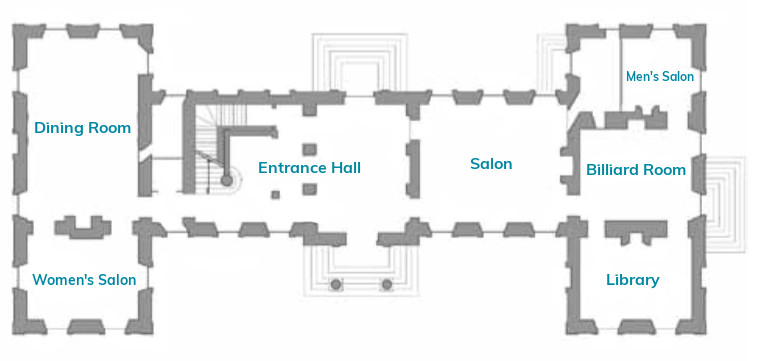
Image Source: https://docplayer.fr/3924152-Guide-d-accompagnement.html - Page 6
Stepping in through the impressive entrance portal, you get a sense of how the countless political guests must have felt. With a sense of anticipation, you push open the glass doors. You expect something grand on the other side and you are certainly correct. You understand someone important lived at this castle, as a large crown adorns the entrance door. The crown with 9 points signifies the status of a Count. You are visiting the home of the wealthy nobleman, Paul-Henri Lanjuinais. You get a unique insight into his home and life at the Domaine de Kerguehennec.
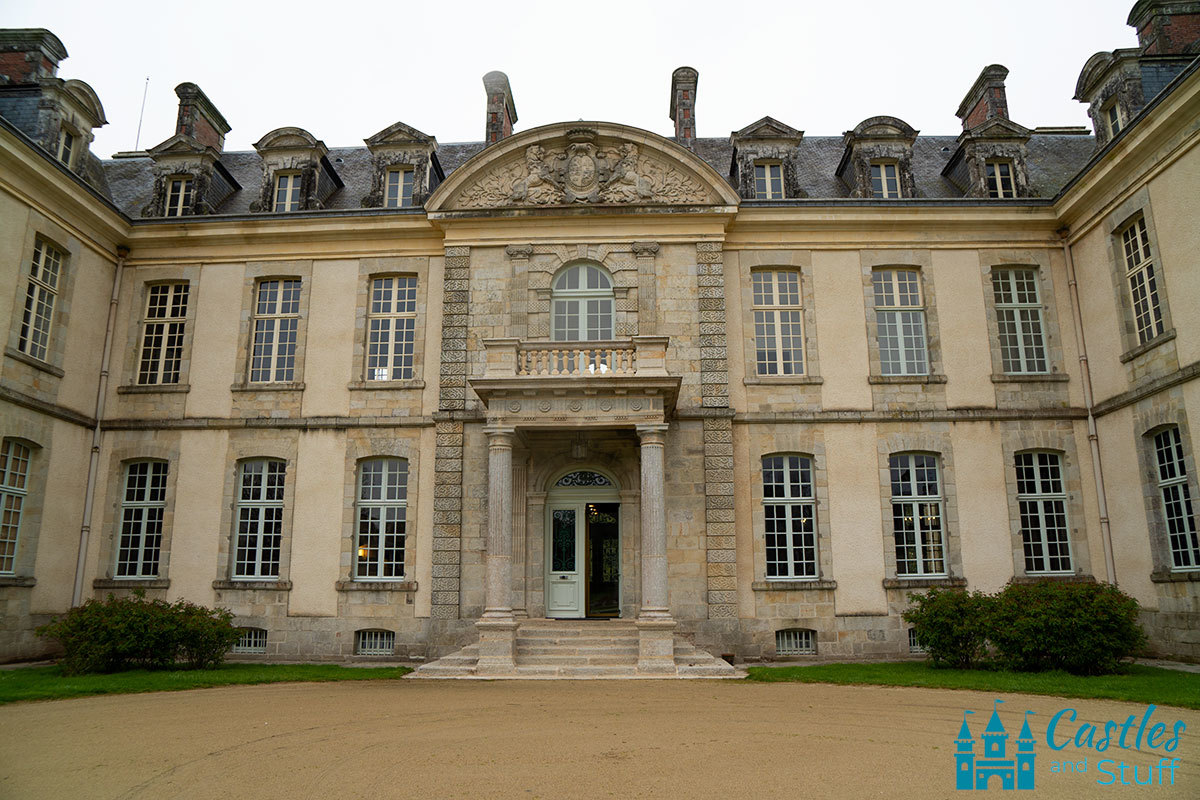
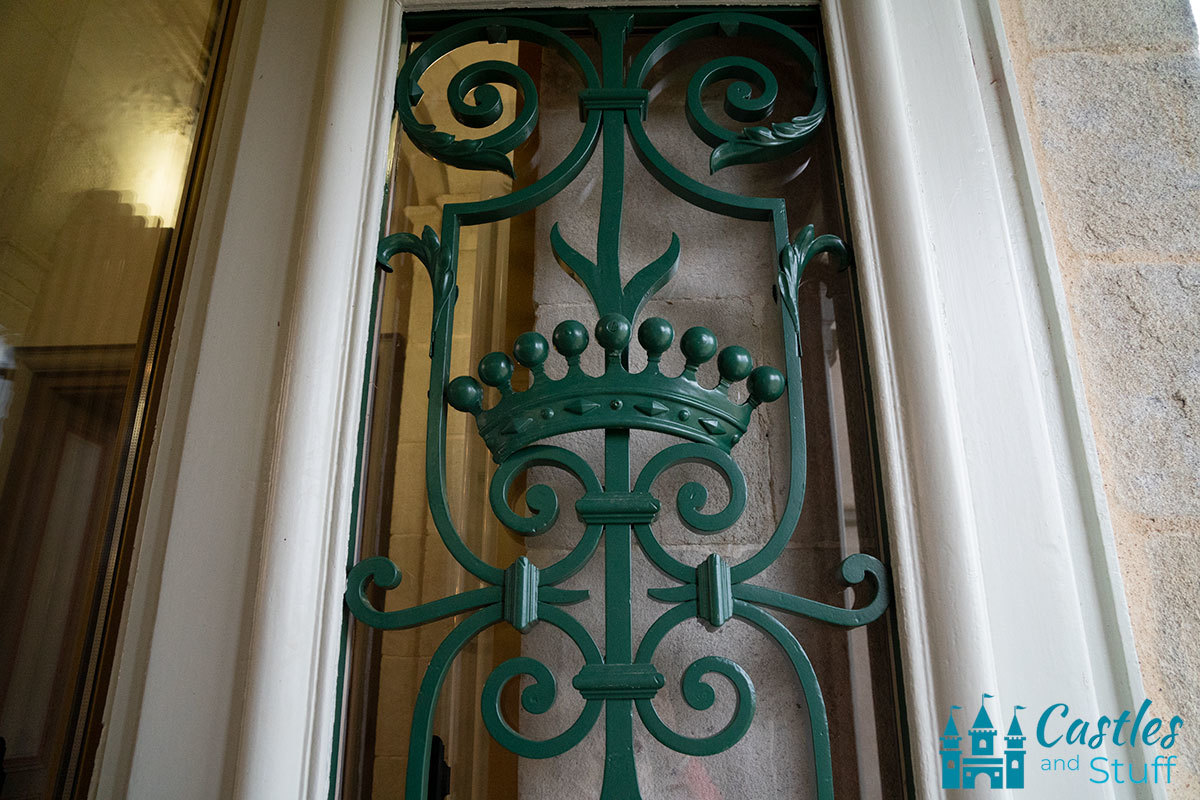
Entrance Hall
The Entrance Hall is the first room you see when you enter. With its tall, vaulted ceiling it exudes a sense of grandeur. You feel small in this great hall, which was probably the point. The floor is beautifully tiled. The marble fountain provided the soothing sound of water in the background.
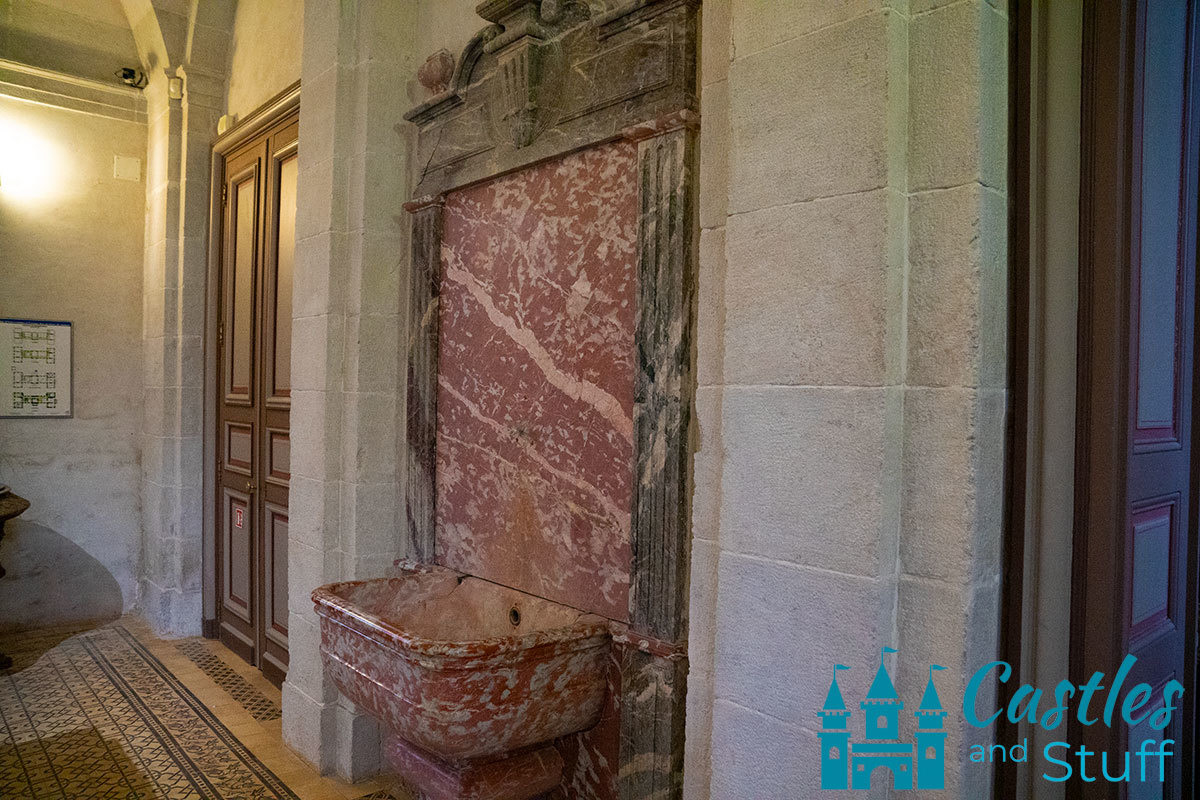
The columns give the entrance a light and airy feel. The back door draws your eye out to the vastness of the landscaped park. Surprisingly, the white stone entrance hall does not feel heavy and oppressive. It almost feels like a beautiful Italian villa, rather than a Breton castle.
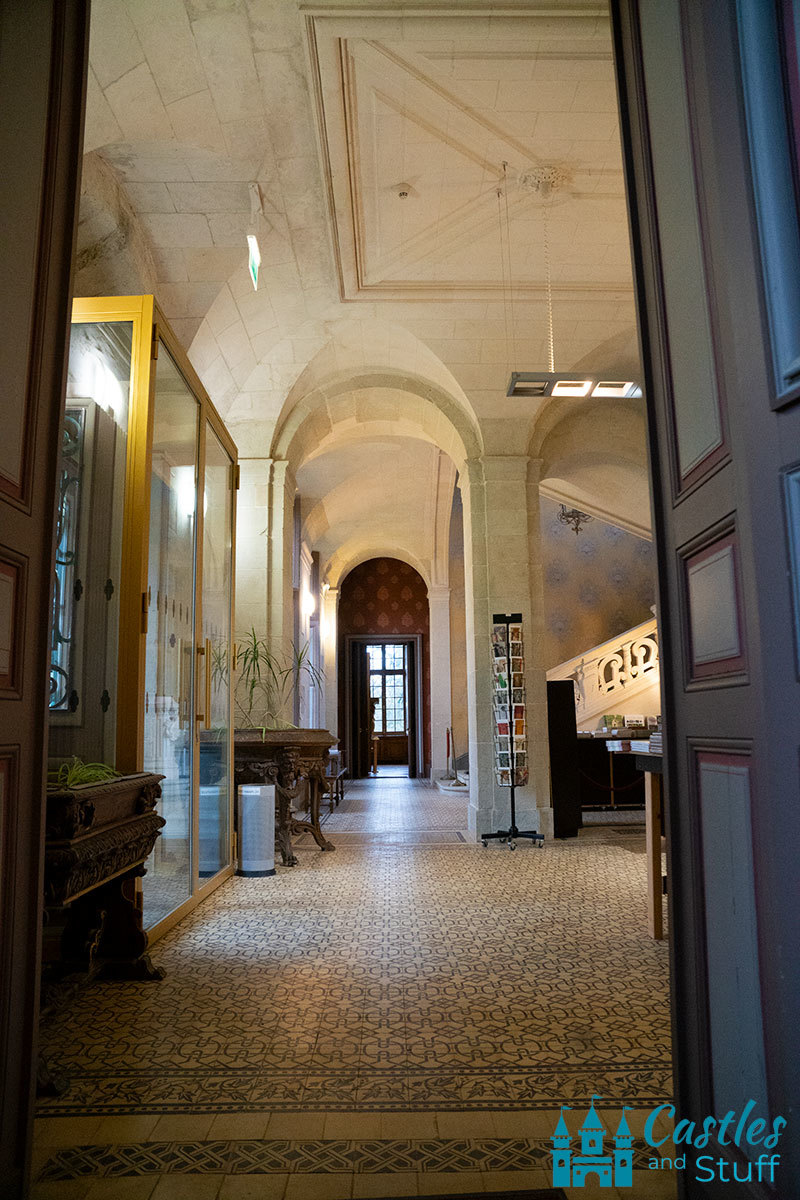
A black metal railing once adorned the grand staircase, until Lanjuinais' renovations changed it to a white stone railing. In addition, he also installed his family crest at the bottom of the stairs. The staircase opens up to the first floor and you can see the wooden-beamed ceiling and painted walls.
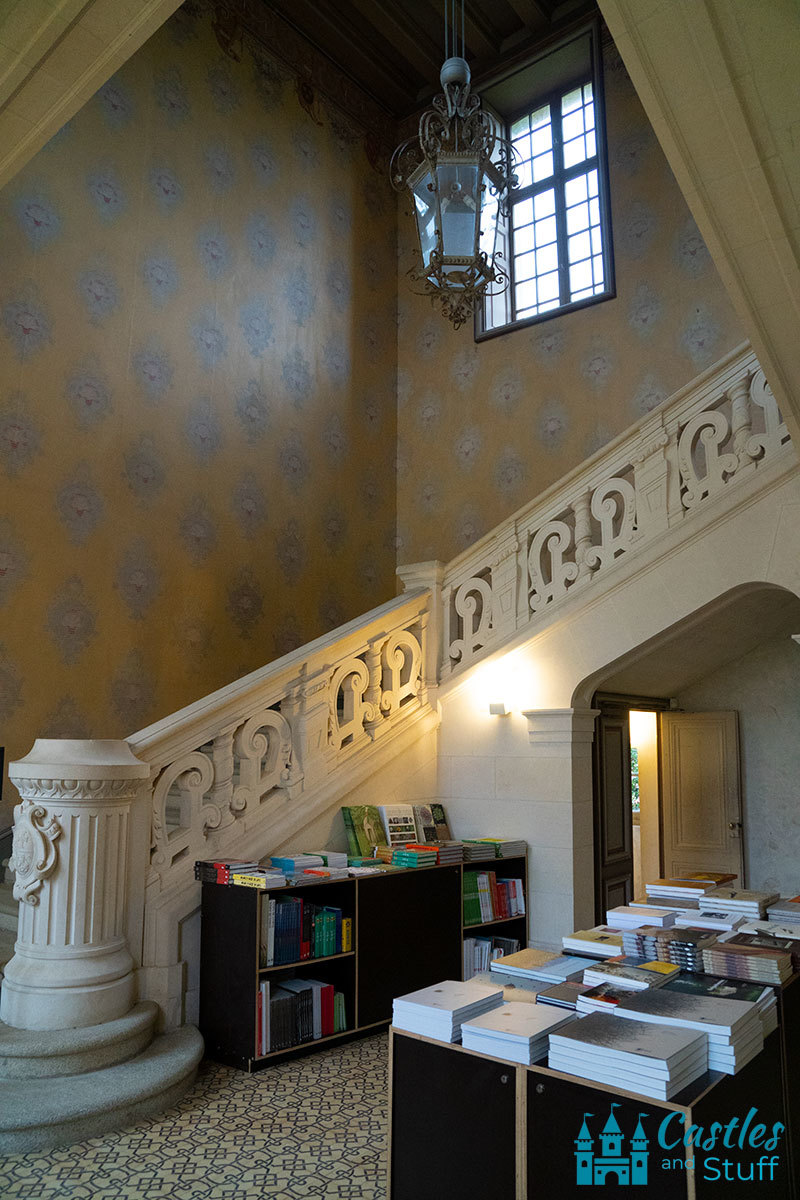
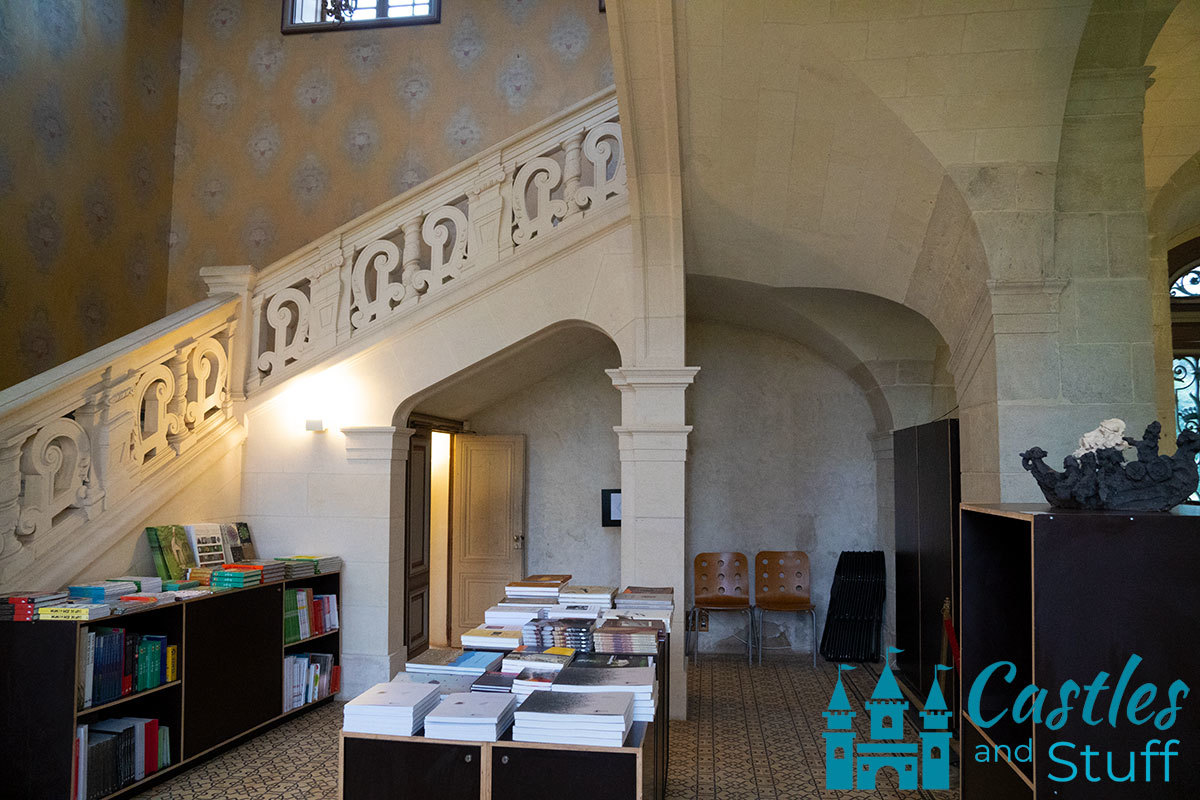
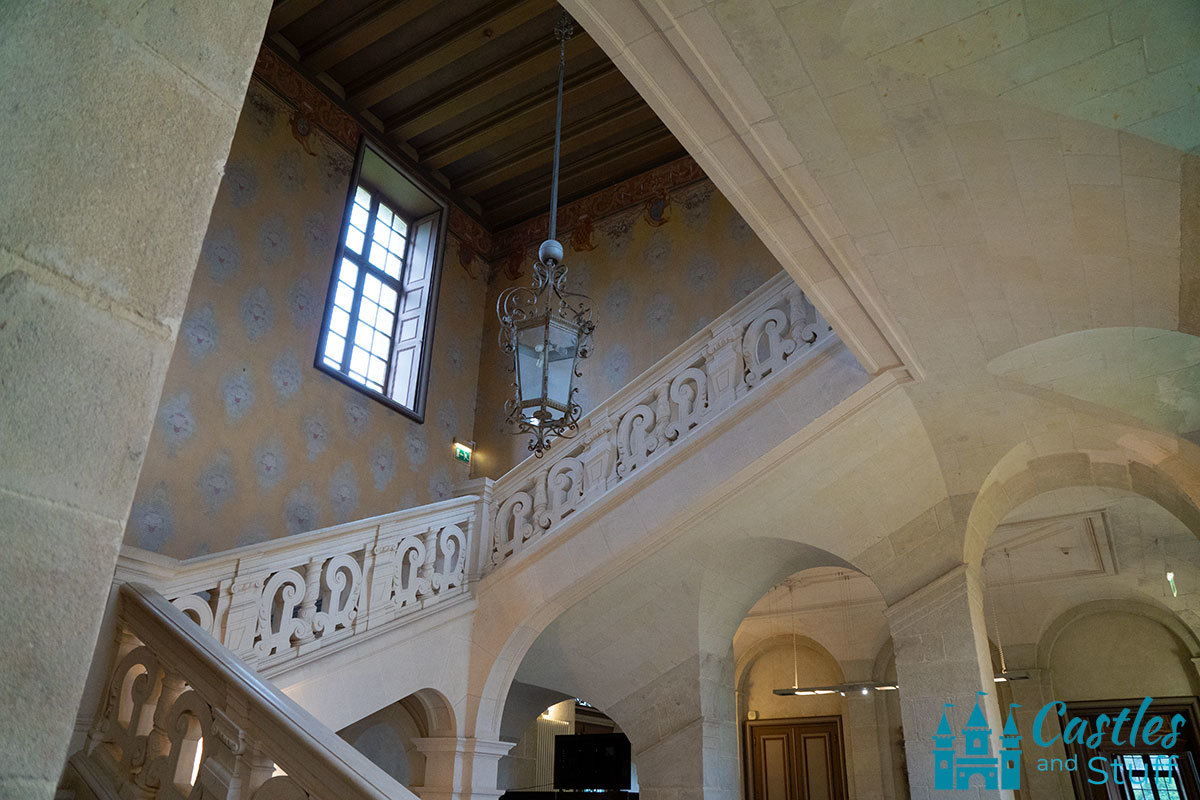
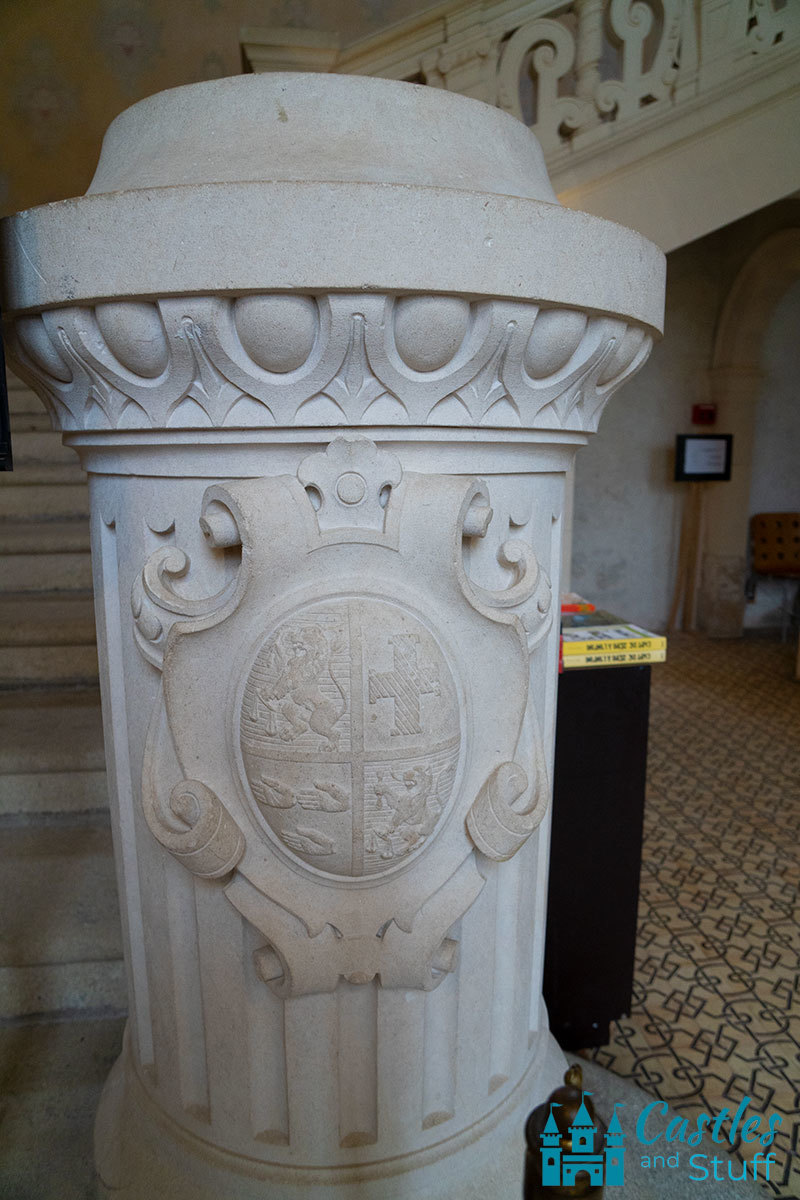
The elevator obviously did not exist back in the day 🙂 It now fills the space of what were the servants' staircase and a small servants' dining area.
Dining Room
The Dining Room at the Domaine de Kerguehennec connects to the Entrance Hall and takes up most of the west wing. The Dining Room used to be two smaller rooms, separated by a wall. During the Comte de Lanjuinais' renovations, the architect removed the wall and added additional metal beam supports. The marble columns on either side hide part of the new support structure. As a result, the room doubled its size and comfortably accommodates up to 50 guests for dinner.

The door at the back of the room gave access to the back terrace and the bath house. The small, hidden side door allowed servants to come and go without crossing paths with guests. They brought up the food from the kitchen directly underneath, to ensure guests enjoyed hot food.
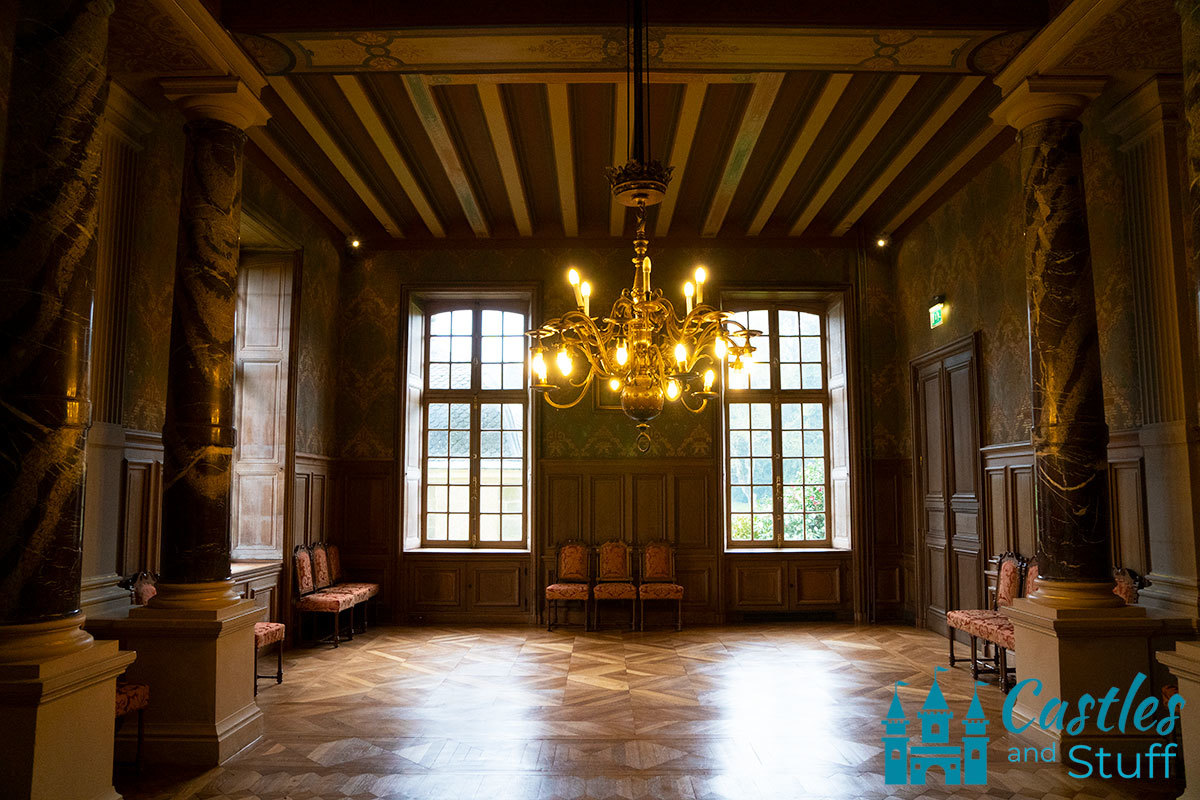
An impressive fireplace adorns the Dining Room at the south end. Note the claw foot bottoms on either side. The picture on the west wall depicts a political scene from the Comte de Lanjuinais' career. A large china cabinet made from oak wood has unfortunately disappeared. The wood paneling, ceiling beams, and lavishly decorated walls certainly left an impression on anyone who came to visit Kerguehennec.
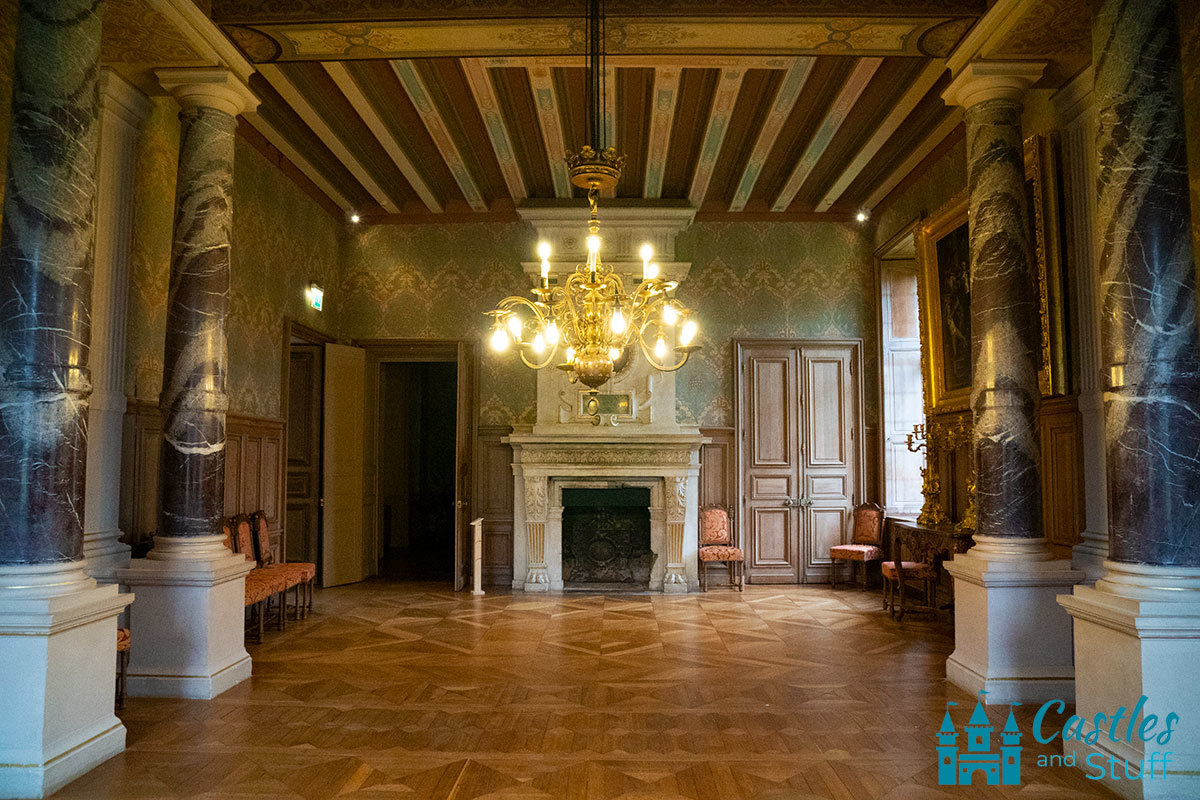

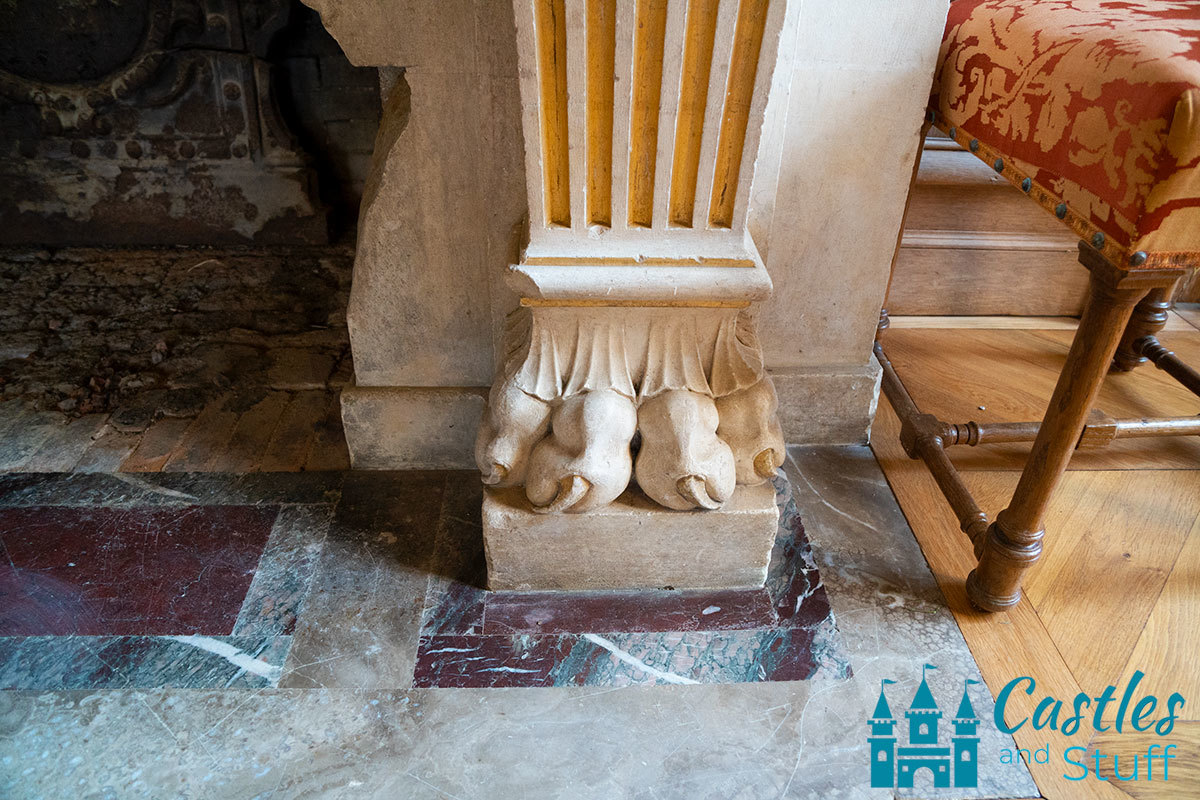
The Ladies's Salon
Just off the south end of the dining room, two sets of double doors lead into the Ladies's Salon, or a Drawing Room for the ladies of the castle. It was common to withdraw from the dining room after dinner, to have a drink and chat about current events. The Ladies' Salon is simply magnificent. Most noteworthy are the walls, which have been hand-painted to re-create what they would have looked like. The marble fireplace and radiators kept the room warm and cozy. The ceiling beams are ornately decorated.
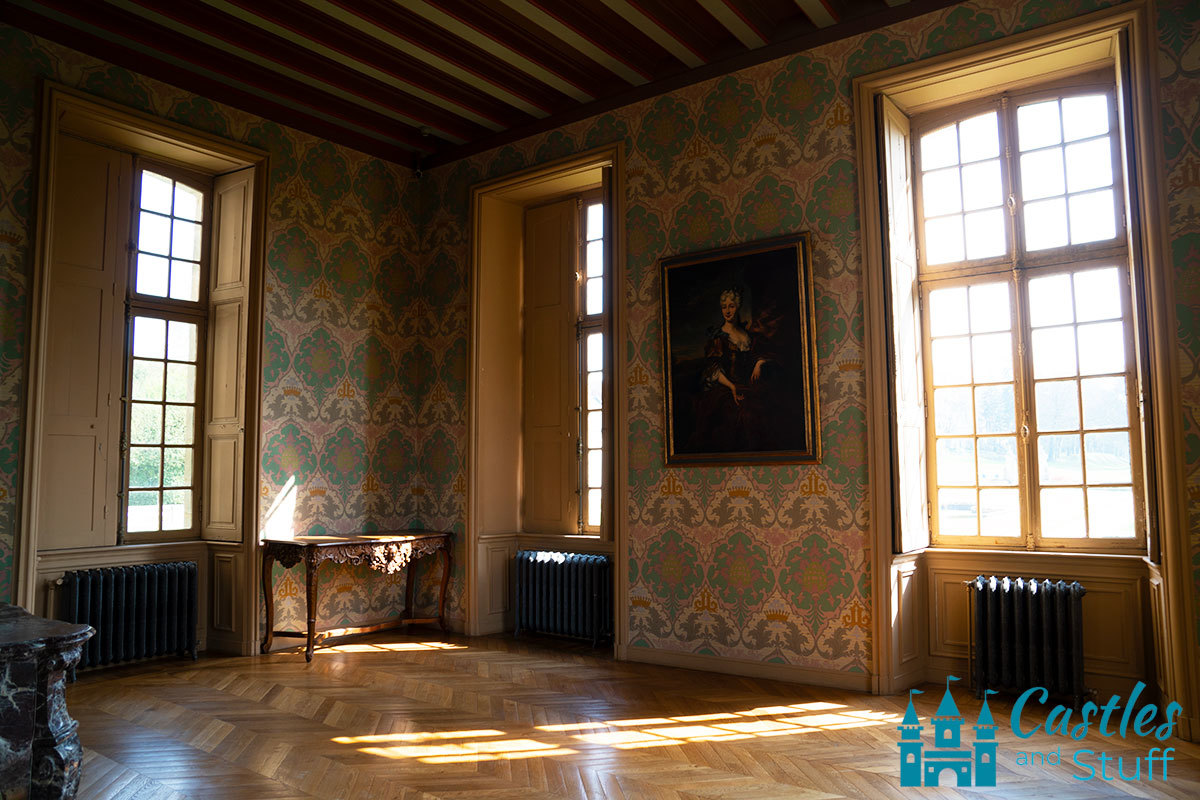
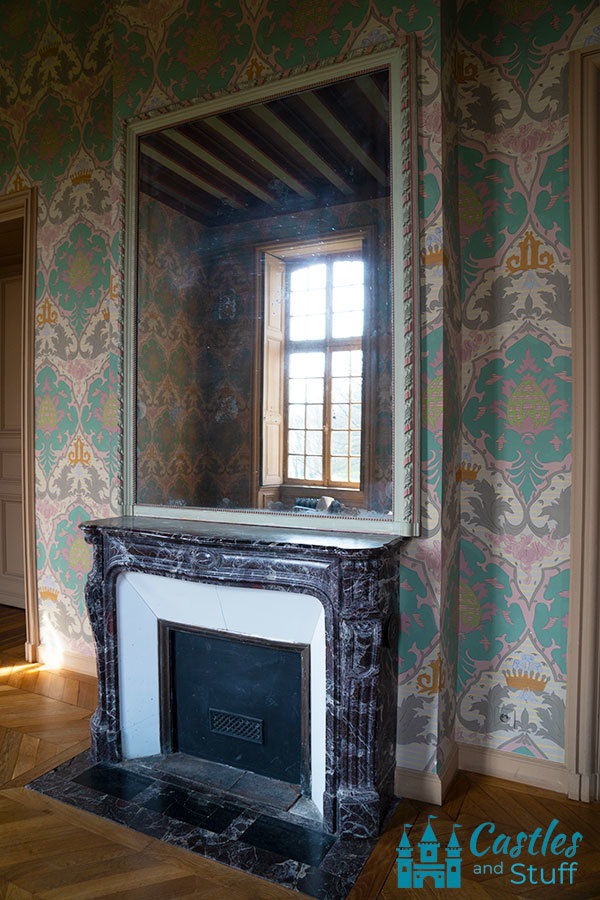
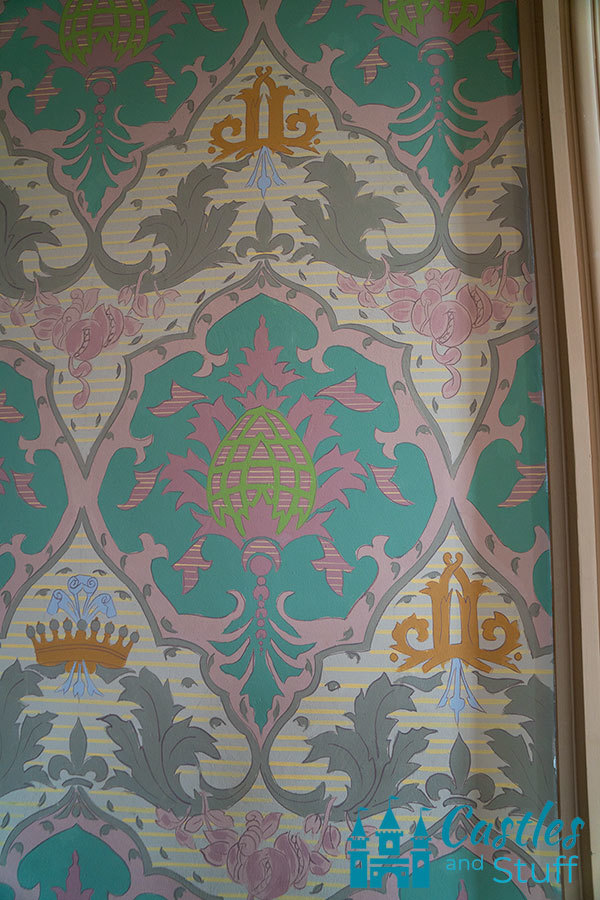
The Main Salon
Returning to the other side of the Entrance Hall, you enter the Main Salon, or Reception Room. This was like a large living room, for the family and guests to spend time in. The Comte de Lanjuinais moved the fireplace from the west wall to the east wall, where you see it today. This serves to create an element of awe when you enter the room. Your eye falls on the magnificent fireplace immediately, before you look at anything else.
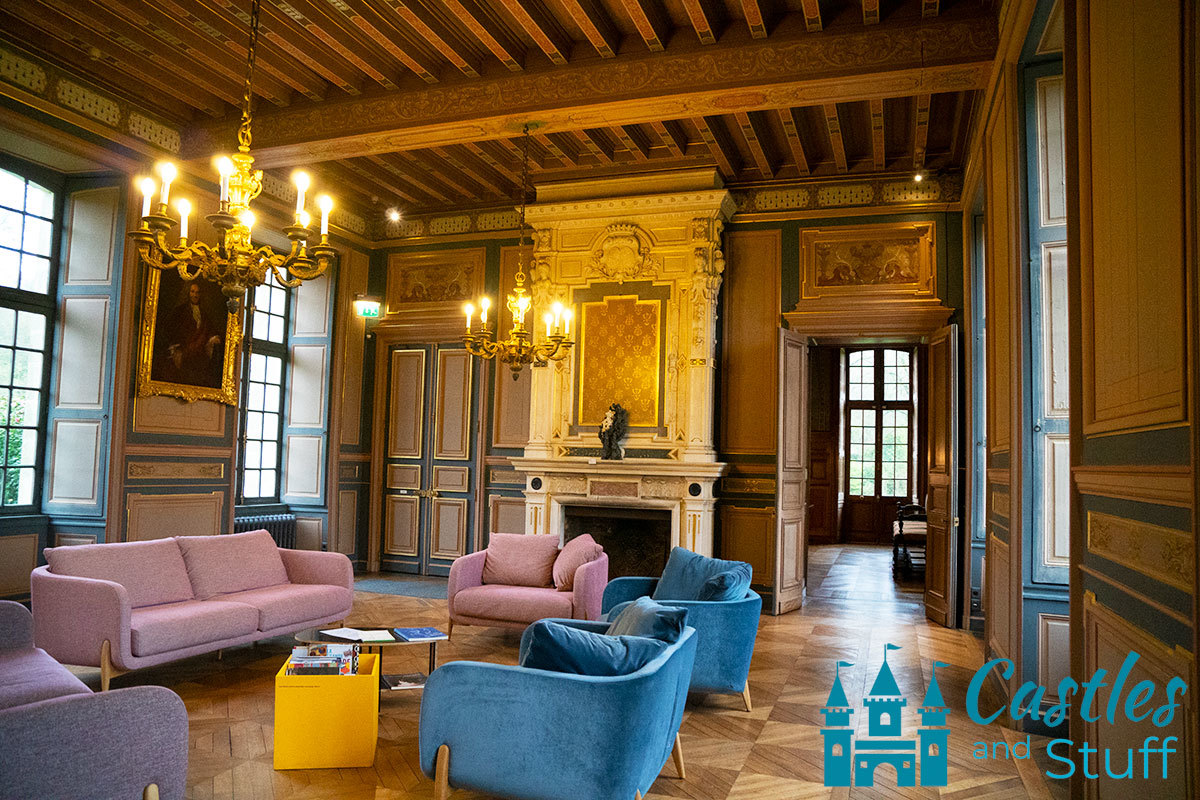
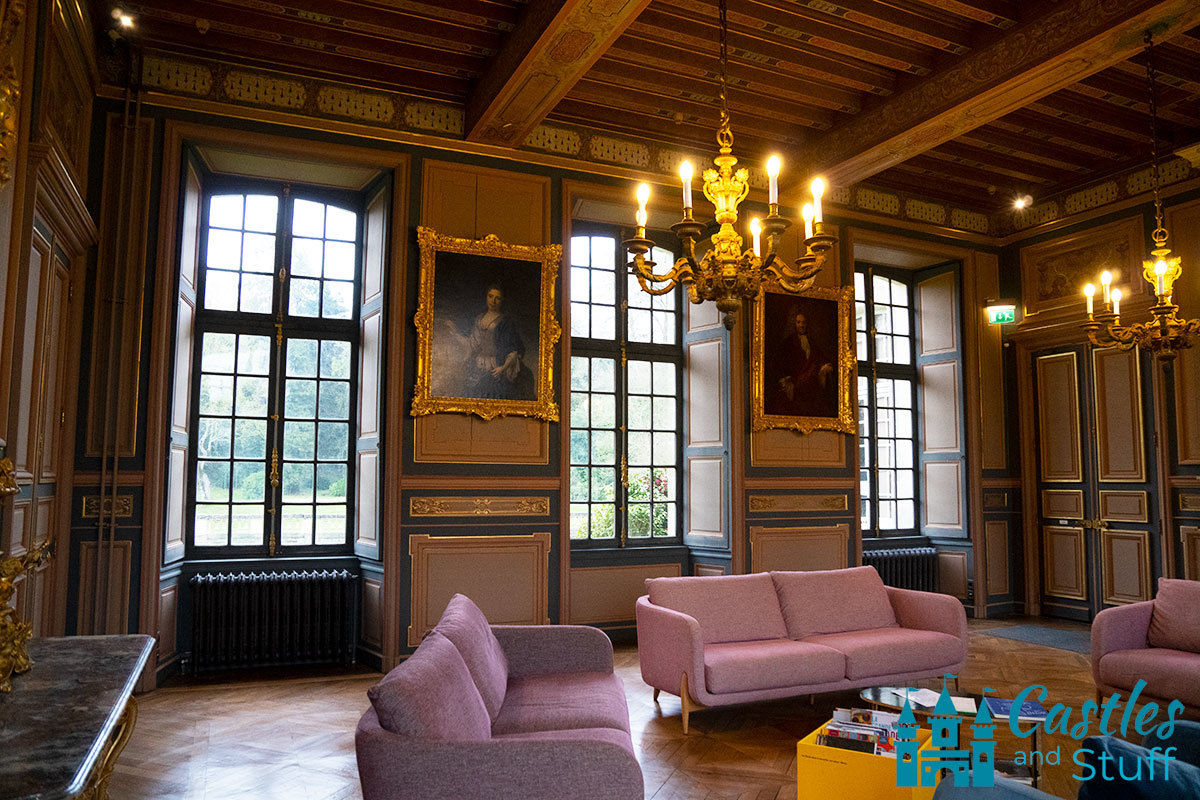
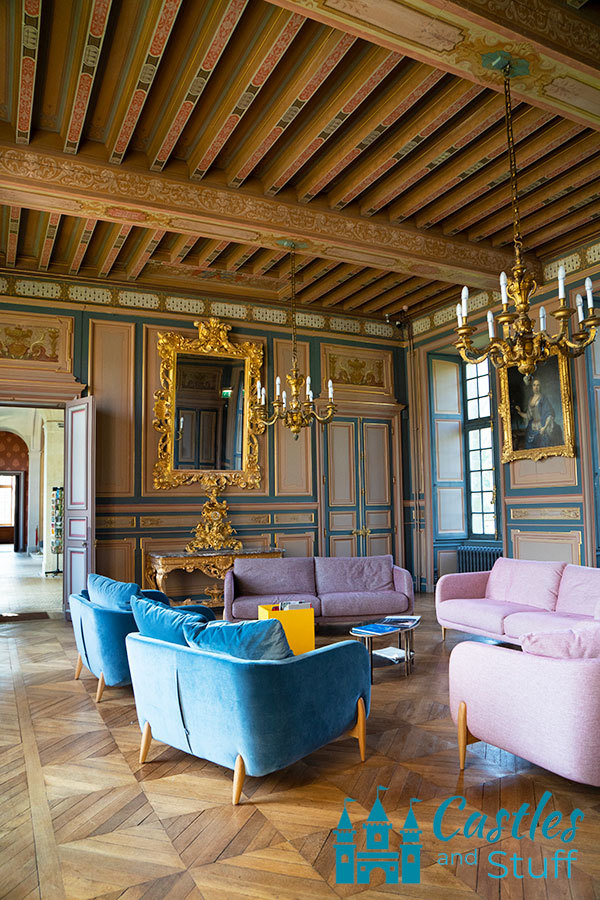
Billiard Room
Continuing from the Salon, you reach the gentlemen's domain. This man cave includes a Billiard Room, a Gentlemen's Salon, as well as the Comte's private Library and Office. The first room is the Billiard Room. The gentlemen spent the evening playing games and relaxing.
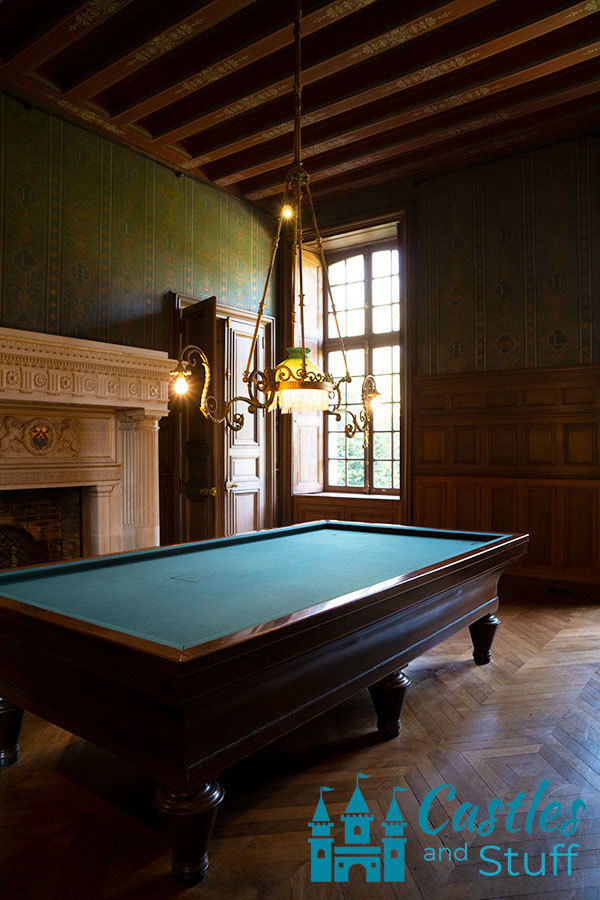
The Gentlemen's Salon
Just like the ladies, the gentlemen had their own space to withdraw to. Here, they would have some drinks and discuss politics and events in private.
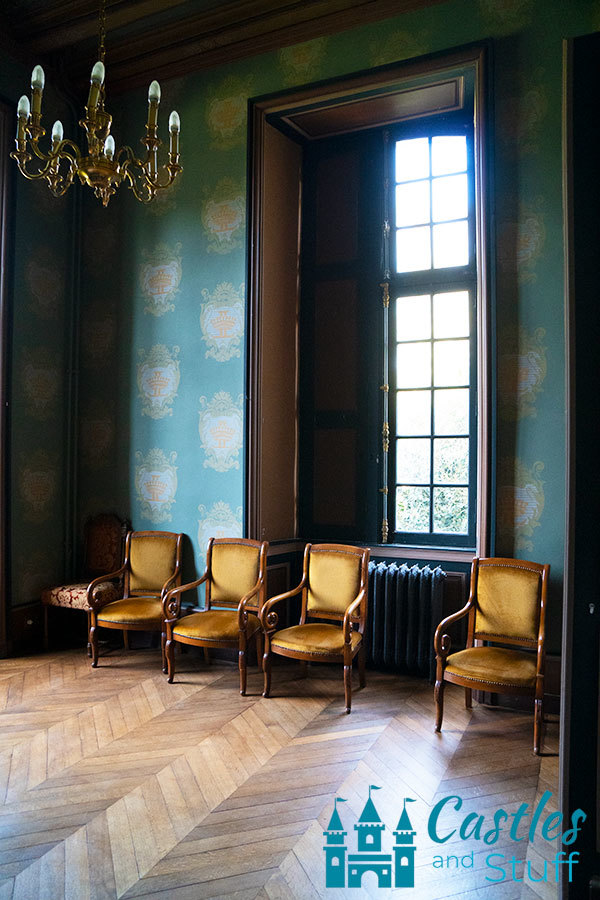
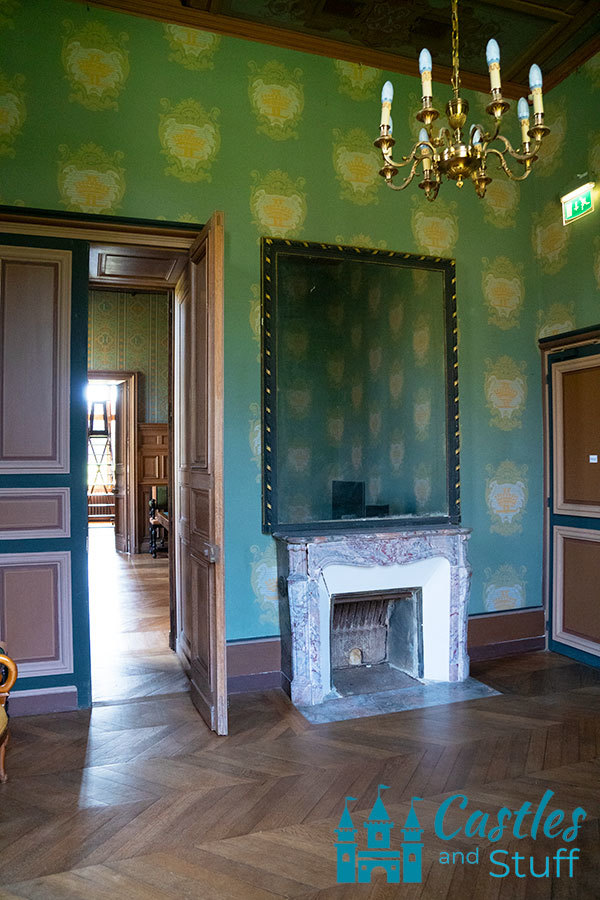
Library
Finally, the last room to visit inside is the Library, which also served as the Comte's office. The shelves were once filled with thousands of books. Large drawers on each side held maps. The Comte completed his correspondence and business contracts here. Just before the Department bought Kerguehennec in 1972, the Library held over 7,000 books, which were privately sold.
In the second picture below, you can see the black metal grate covering the central heating outlet at floor level.
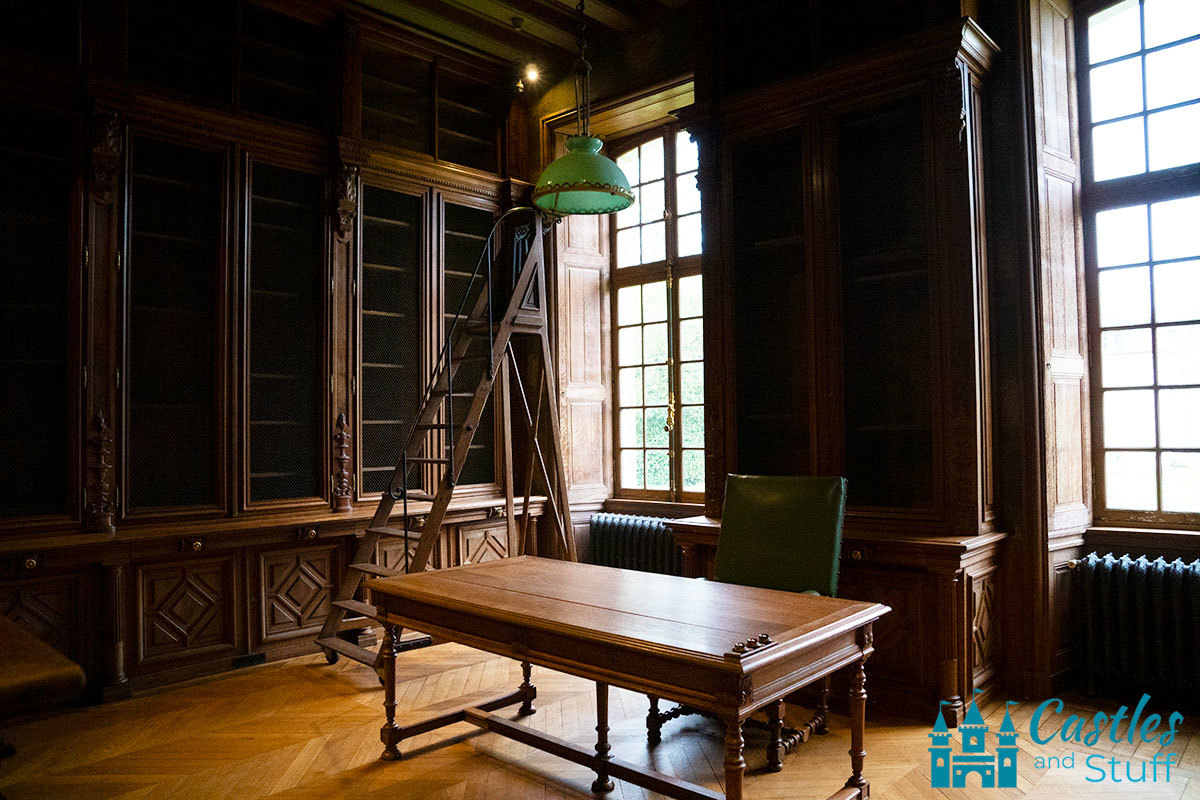
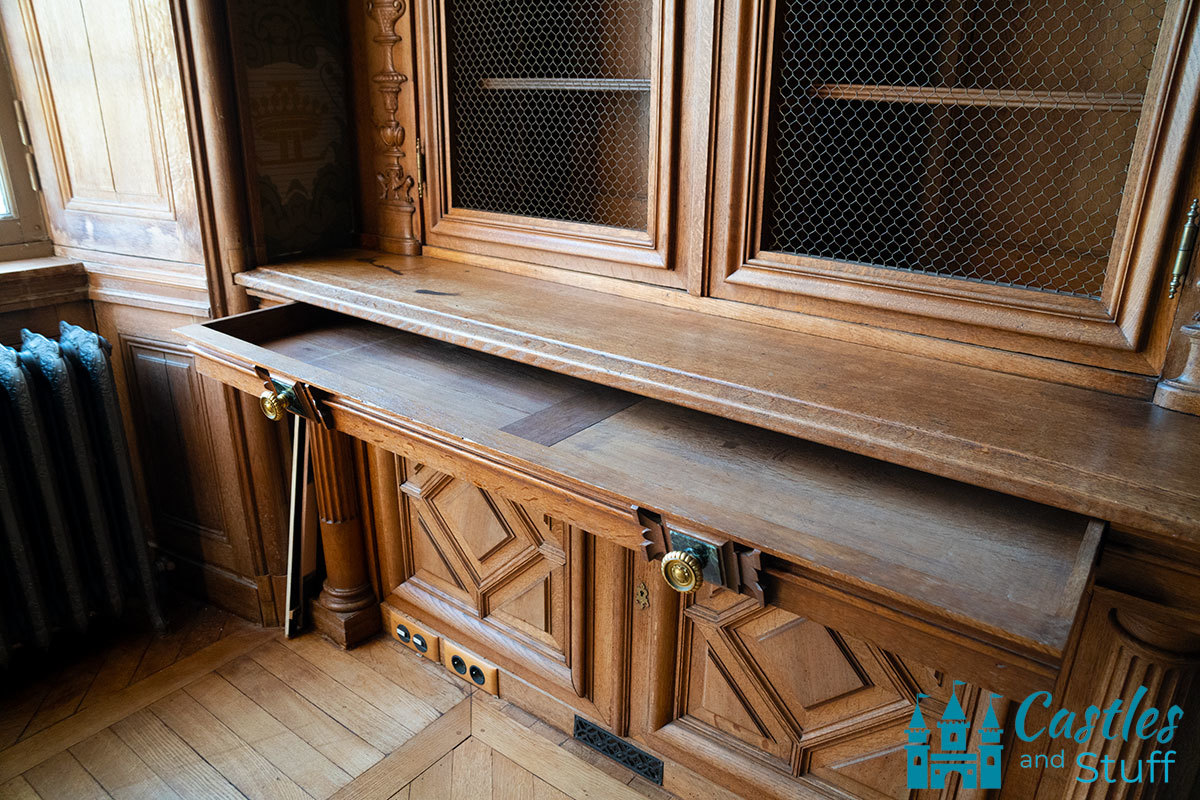
Custom-fitted oak shelving line the walls. The Comte had the choice of removing one of the castle's windows, as the shelving completely covered the wall. Instead, he decided to keep the window, to preserve the castle's exterior architectural symmetry. He simply built the shelving over the window.

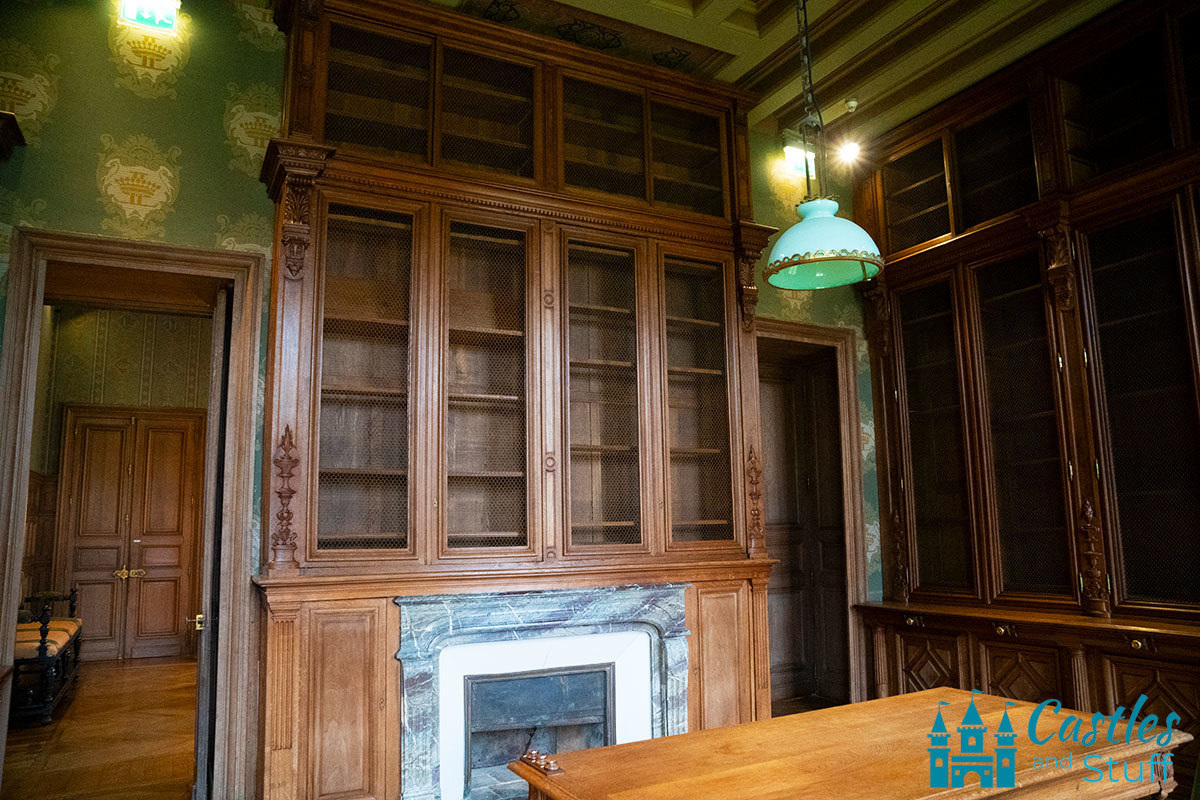
The Basement at Domaine de Kerguehennec
From the Entrance Hall you can reach the kitchen down a set of stone steps. The narrow steps are ingeniously hidden under the grand staircase leading to the first floor. As you descend the stairs, you notice the walls and ceilings are completely made of stone. The vaulted stone ceilings above the kitchen serve as fire protection. Should a fire break out in the kitchen, the stone ceiling would save the rest of the castle from burning down.
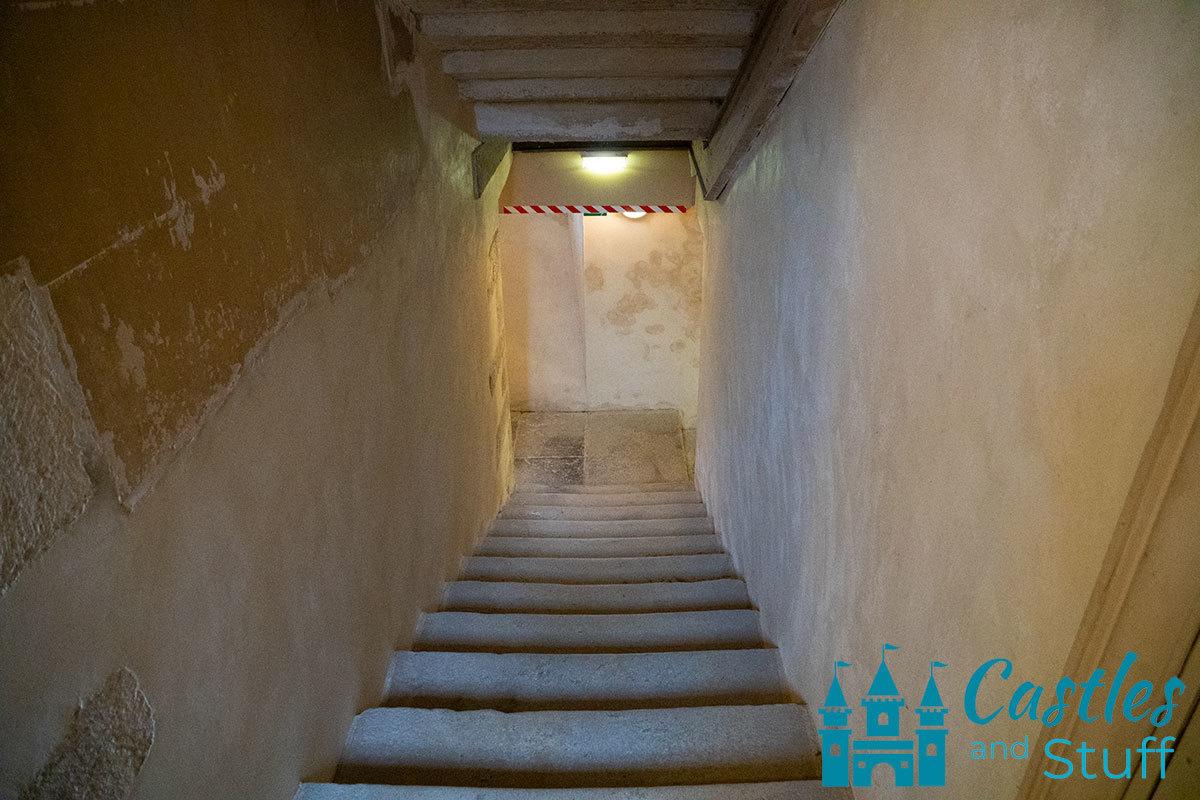


Connected to the kitchen are the vaults, which stored the food supplies and meats. Although the kitchen would be rather hot because of the continuous fires, the stone vaults remained cooler. Since there were no fridges, this most likely helped with food preservation. Through the side entrance, servants could stock the kitchen vaults any time, without having to wander through the entire castle. The kitchen exit also led past the dedicated kitchen well.
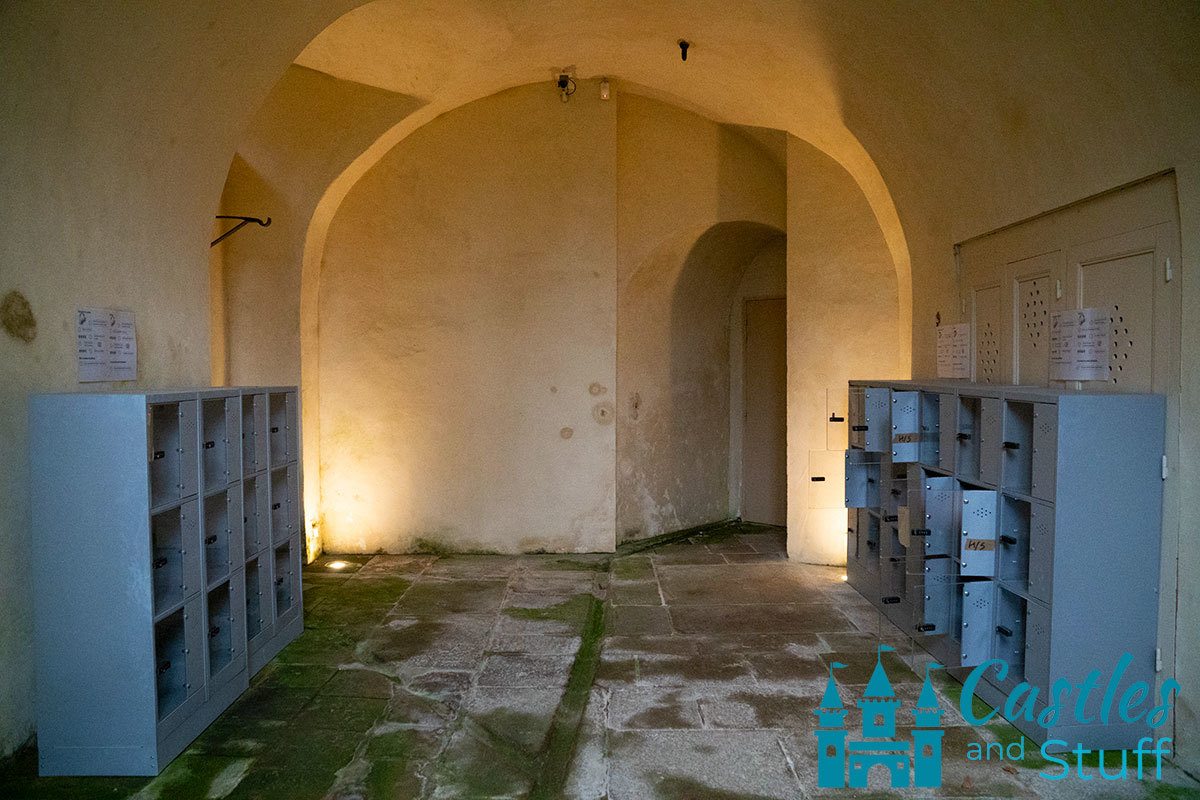
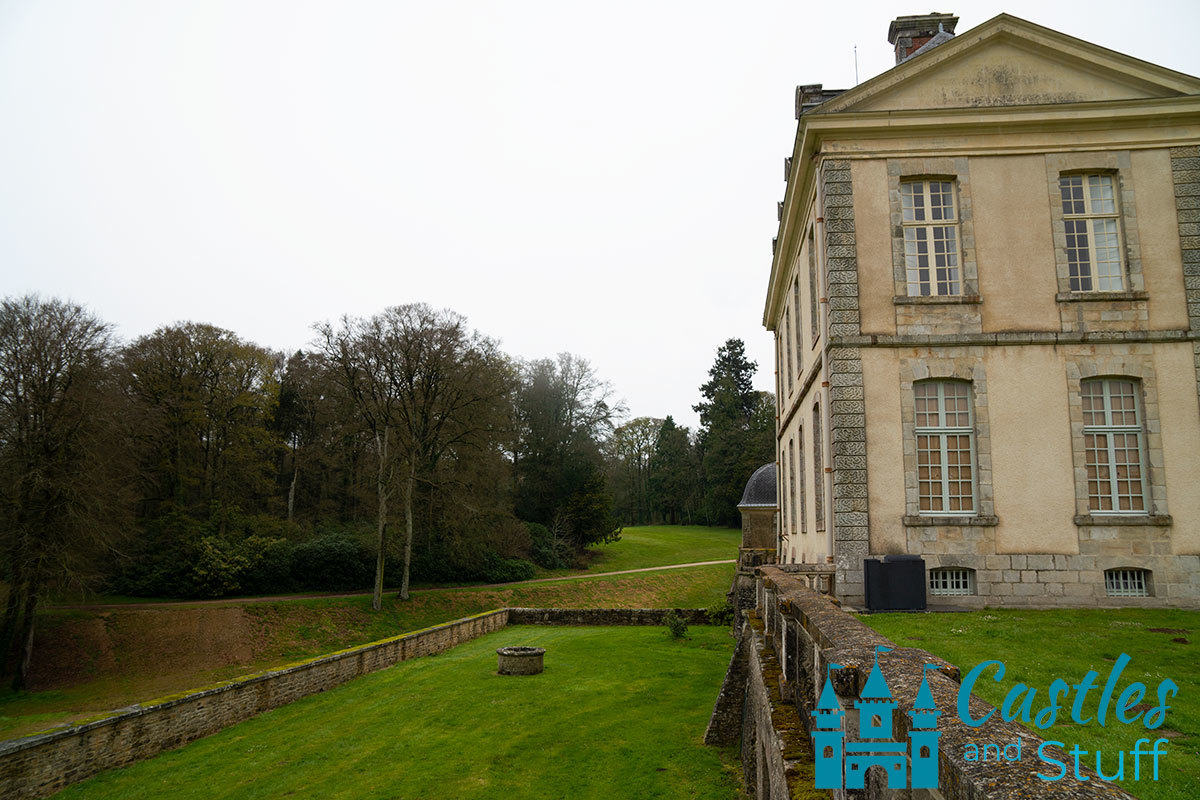
The cook held one of the most important positions in a household, besides the butler and the housekeeper. First of all, consuming well-prepared food was an important part of the daily routine. Bad dinners could literally ruin business contracts or political alliances. Also, food poisoning could and did routinely kill people. A well-heeled cook knew all the local edible forage and how to prepare various ingredients safely.
Kitchen Central Heat
The Domaine de Kerguehennec kitchen is located directly underneath the dining room. Castle servants carried the cooked food upstairs or used a dumbwaiter. It usually meant the further away the kitchen, the colder the food when it arrived. Having the kitchen under the dining room meant a short route and much better chance of getting hot food.
At Kerguehennec, the kitchen stove connected to the central heating system. This was another one of the Count's ingenious upgrades to the castle. Vents released the hot air into the different rooms. Fire places provided cozy heat in individual rooms, but the central heating system kept the whole castle warm.
First Floor and Attic at Domaine de Kerguehennec
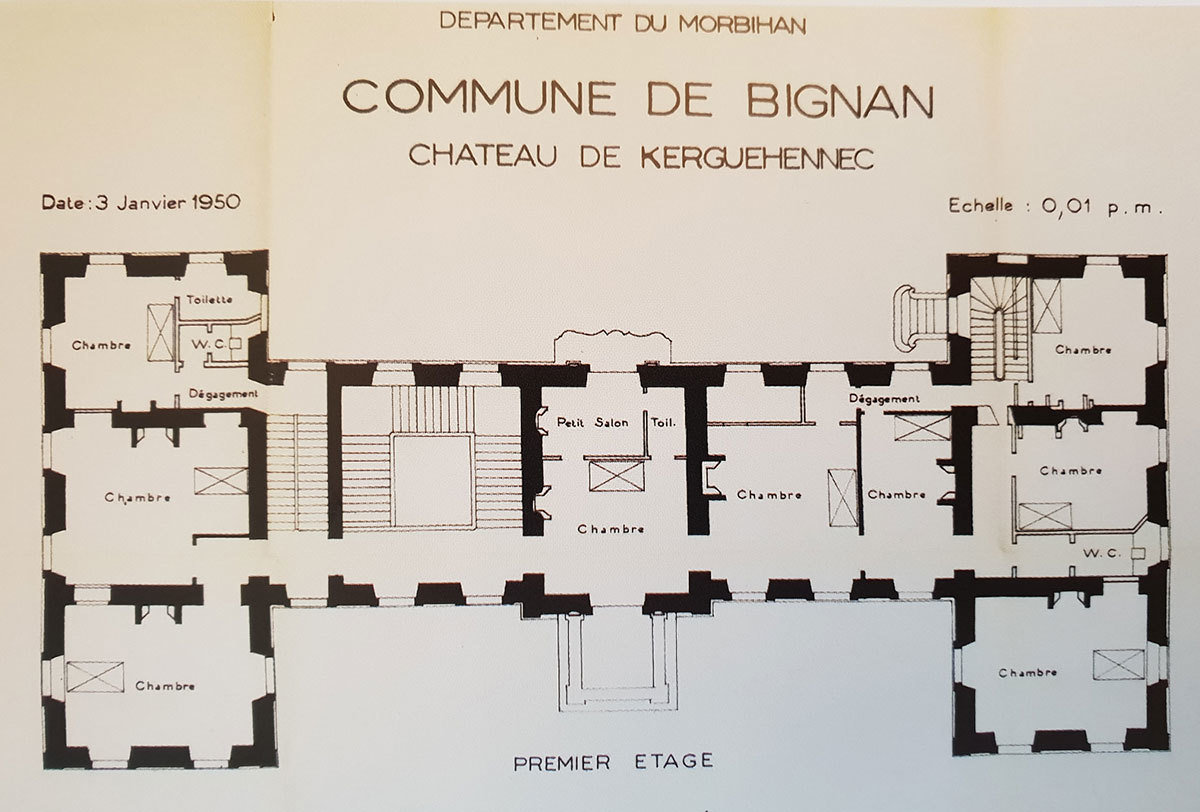
Image Source: Herbaut, Claudine and Nourry, Louis Michel. Kerguéhennec Architecture et Paysage(s), Éditions Locus Solus, 2016. p. 35.
The first floor is currently closed for renovations. Above is a floor plan out of one of the books you can purchase onsite. Originally, the upstairs contained two apartments. The one on the west side belonged to the Comte de Lanjuinais. The one on the east side to his wife. Each apartment included a sleeping room with toilet and washing room, a dressing room, as well as a study. The lady's apartments also included a small room for her ladies maid.
What Did It Look Like?
Nothing remains on record as to how these rooms were furnished. The furniture has not been reconstructed or laid out the way it would have been. Today, the rooms are empty, except for changing art installations. We will see what everything looks like, once the renovations are completed.
It is very curious that only 2 toilets existed in the whole castle. None are located on the ground floor. There are a few reasons for that. One was the offensive smell such latrines created that wafted through the castle. The second reason was the discoloration that water closets could cause to a building's exterior. The Comte de Lanjuinais' architect, therefore, discouraged him from building toilets on the main floor. It may have destroyed the impeccable look of the façade.
The Domaine de Kerguehennec's Bath House
The lack of toilets was resolved with the building of a Bath House outside the castle. It is located just behind the dining room, on the west side. By standards of the time, it was normal to go outside to do one's business. The Count and his family could use the private, upstairs toilets. Everyone else, including guests, would use the outside Bath House.
The Bath House is the small, domed building on the right in the picture below.
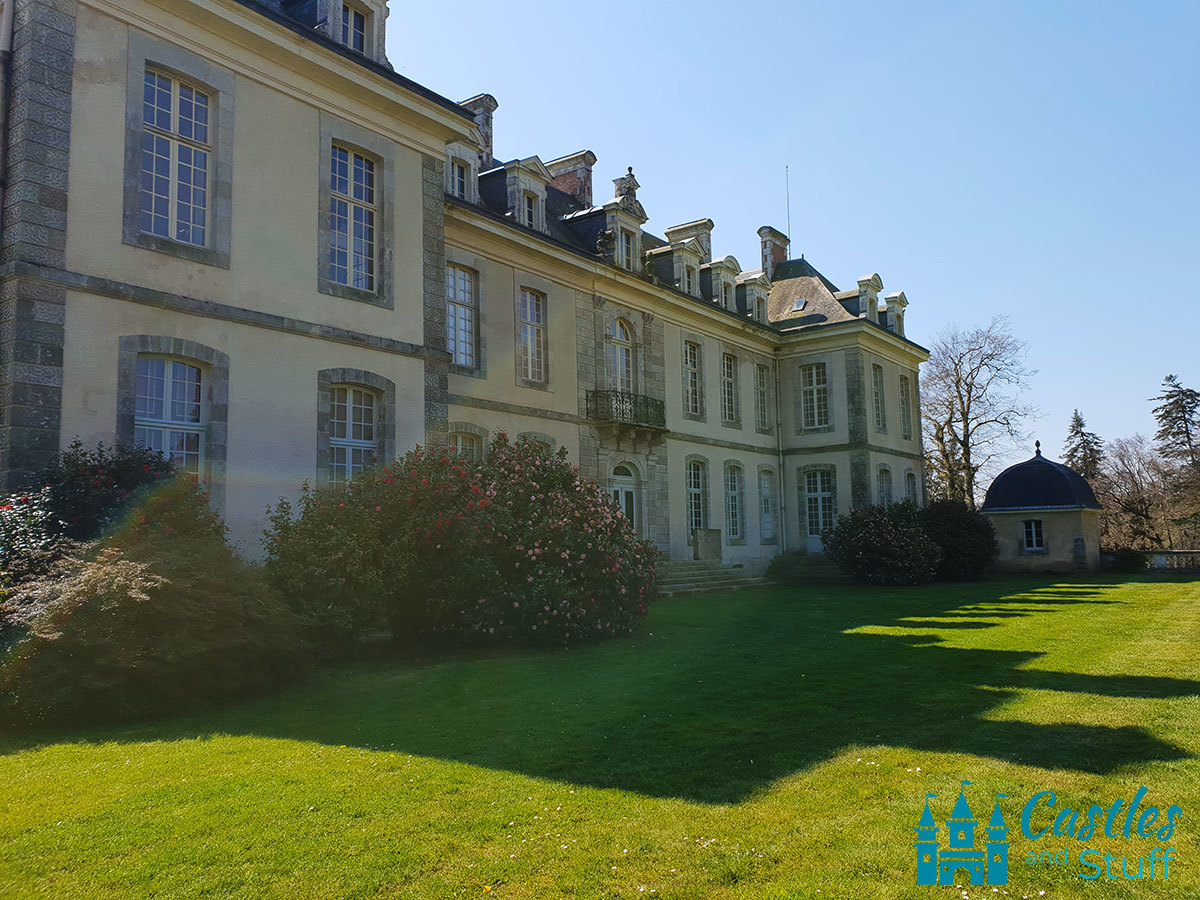
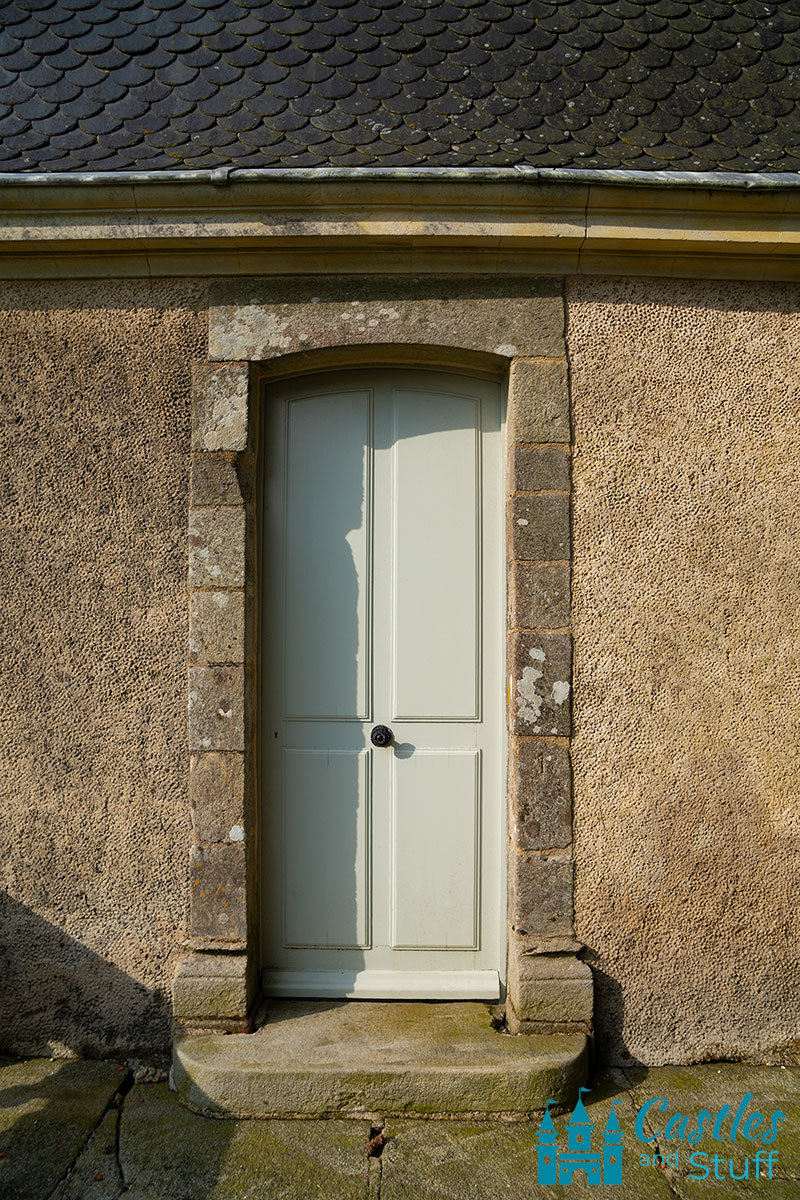
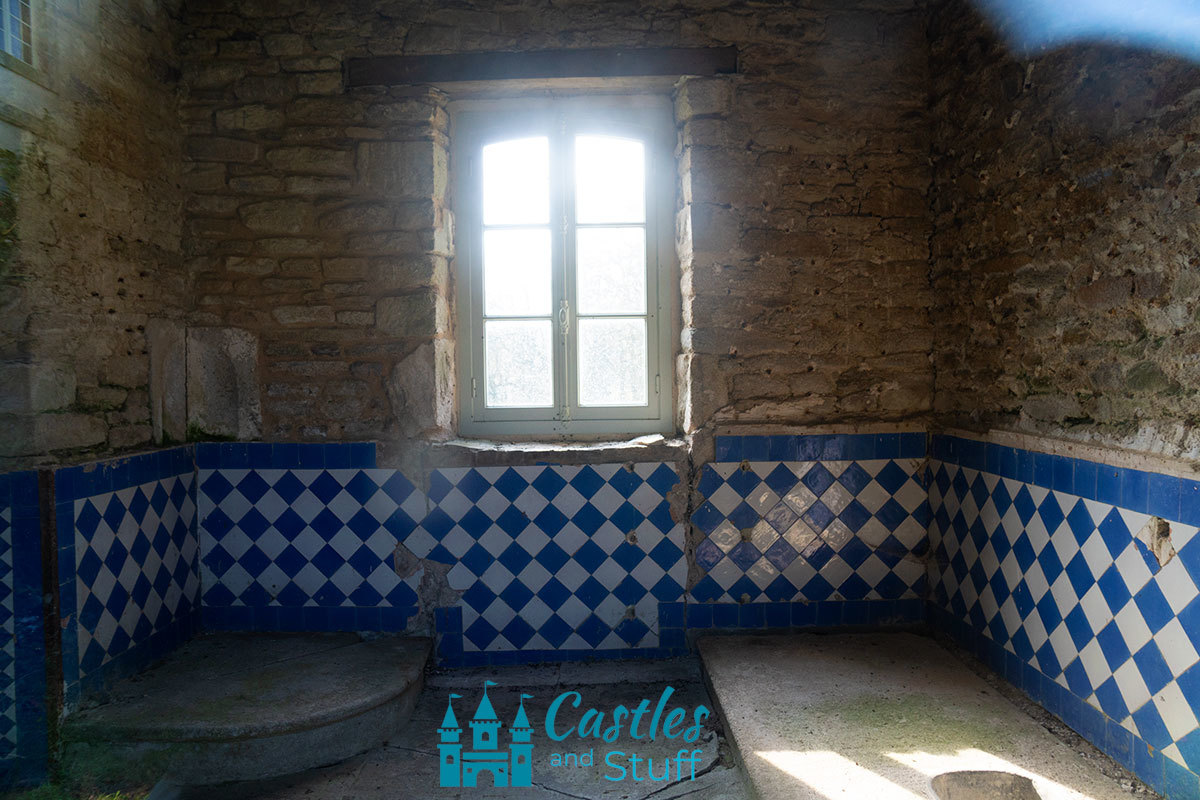
Views of the Domaine de Kerguehennec
One of Kerguehennec's most stunning features is its beautifully designed park. The park is so impressive that the Comte de Lanjuinais created a whole new entrance to show it off. The stunning view is just as breathtaking from inside the castle. It is no accident that a large terrace at the back of the castle faces the park. The view is certainly unforgettable!
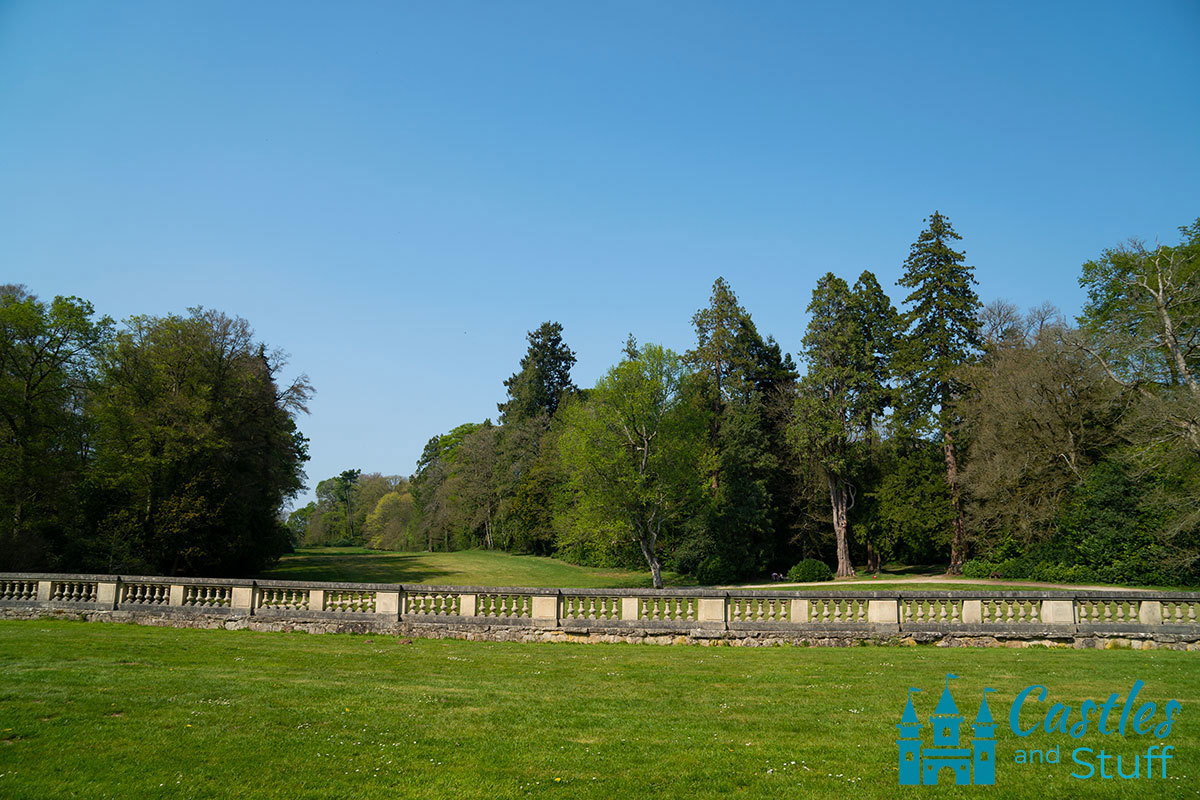
The terrace was created as a dramatic element in its own right. The Comte organized frequent hunts on his lands. When the hunting party returned to the castle at the end of the hunt, family members would be waiting for them on the terrace, for instance. They could see the hunters arriving from some ways away and it would have been an incredible sight.
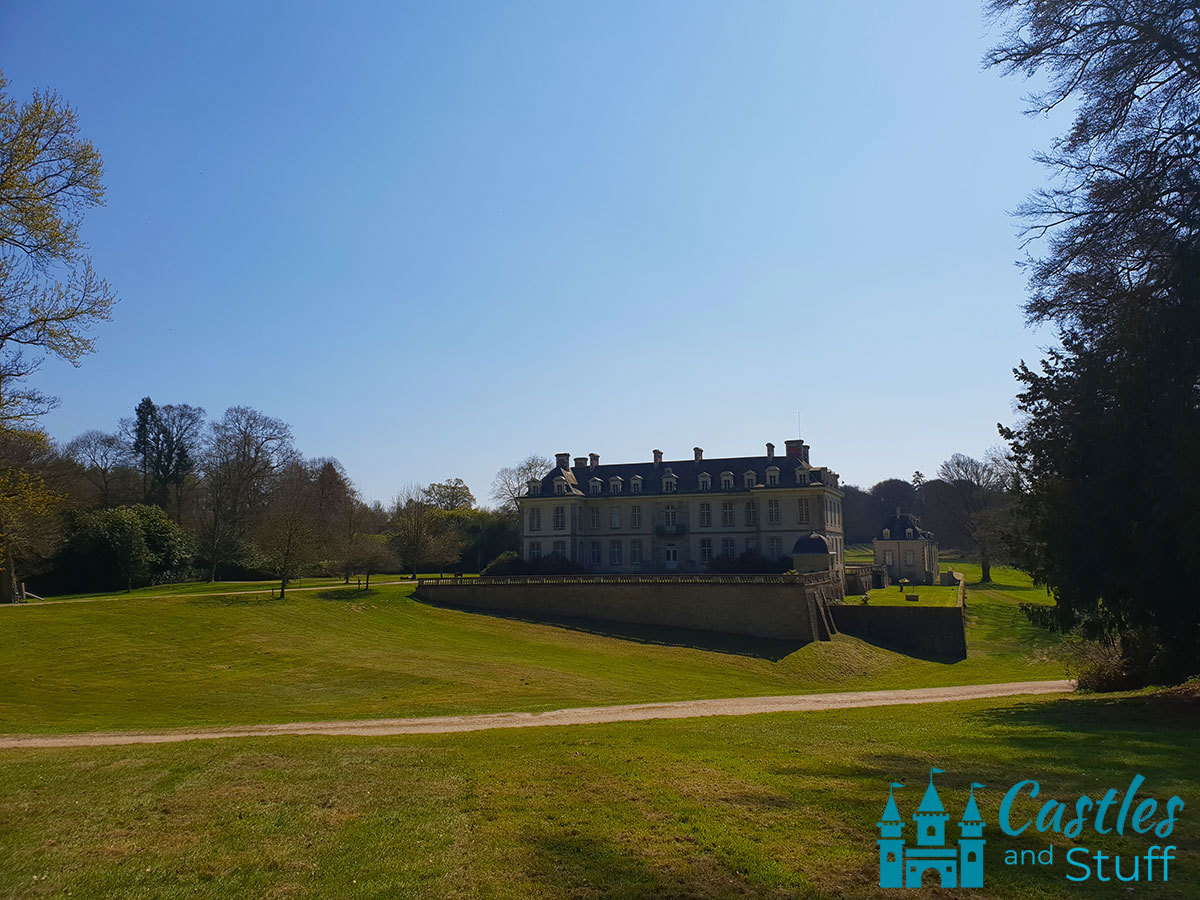
The wall around the terrace served to shore up the castle. A sort of retaining wall for the west side, if you will. Since the landscape slopes away steeply in the west and north, the large wall helped to stabilize the platform the castle sits on. In early pictures of the castle, the entire wall is covered in greenery and shrubs. You can also see the clock tower on the roof in the picture below, which no longer exists.
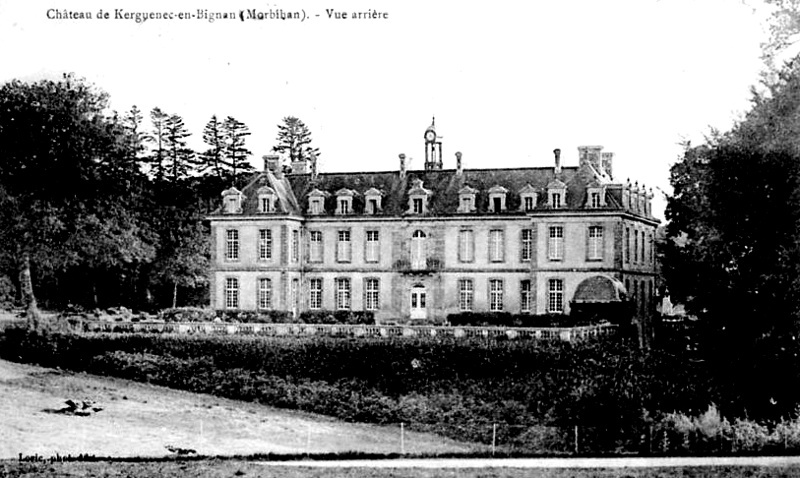
Image Source: http://www.infobretagne.com/bignan.htm
Sources
https://www.kerguehennec.fr/
https://docplayer.fr/3924152-Guide-d-accompagnement.html - Page 6
https://fr.wikipedia.org/wiki/Château_de_Kerguéhennec
Herbaut, Claudine and Nourry, Louis Michel. Kerguéhennec Architecture et Paysage(s), Éditions Locus Solus, 2016.

